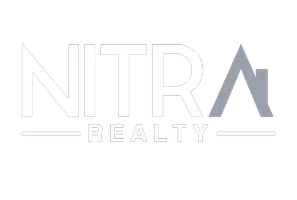
4 Beds
3 Baths
2,865 SqFt
4 Beds
3 Baths
2,865 SqFt
Key Details
Property Type Single Family Home
Sub Type Single Family Residence
Listing Status Active
Purchase Type For Rent
Square Footage 2,865 sqft
Subdivision Hillcrest Manor Sec 02
MLS Listing ID 21063554
Style Contemporary/Modern
Bedrooms 4
Full Baths 3
PAD Fee $1
HOA Y/N None
Year Built 1975
Lot Size 9,452 Sqft
Acres 0.217
Property Sub-Type Single Family Residence
Property Description
This spacious and versatile floorplan offers a seamless blend of comfort and style. Enjoy outdoor living on a large covered patio that overlooks a sparkling pool, perfect for entertaining or relaxing.
Inside, you'll find:
4 Bedrooms plus a Game Room (which can easily serve as a 5th bedroom)
Two inviting Living Areas for plenty of space to unwind
A Split Master Suite with a generously sized walk-in closet for added privacy and convenience
Zoned HVAC for energy efficiency and comfort
Tankless Water Heater for endless hot water on demand
The home features high-end finishes including porcelain tile floors and luxury vinyl plank flooring in all bedrooms (no carpet throughout).
The chef's kitchen is a standout with a large island, ample storage, a premium KitchenAid convection double wall oven, a brand new cooktop, an over-the-range microwave with vent, and a stainless side-by-side refrigerator.
Additional Highlights:
Convenient access to major highways
Minutes away from UTD (University of Texas at Dallas)
Close proximity to shopping, dining, and entertainment options
Location
State TX
County Dallas
Direction Hillcrest to Campbell Rd. East to Gracefield. North on Gracefield. This will become Cutter Mill.
Rooms
Dining Room 2
Interior
Interior Features Granite Counters, Kitchen Island, Vaulted Ceiling(s), Walk-In Closet(s)
Heating Central, Natural Gas, Zoned
Cooling Ceiling Fan(s), Central Air, Electric, Zoned
Flooring Ceramic Tile, Luxury Vinyl Plank
Fireplaces Number 1
Fireplaces Type Gas, Living Room, Wood Burning
Appliance Dishwasher, Disposal, Electric Cooktop, Electric Oven, Microwave, Double Oven, Refrigerator, Tankless Water Heater
Heat Source Central, Natural Gas, Zoned
Exterior
Exterior Feature Covered Patio/Porch
Garage Spaces 2.0
Fence Fenced, Wood
Pool Fiberglass, Gunite, In Ground, Outdoor Pool
Utilities Available City Sewer, City Water, Curbs
Roof Type Composition
Total Parking Spaces 2
Garage Yes
Private Pool 1
Building
Lot Description Interior Lot, Sprinkler System, Subdivision
Story One
Foundation Slab
Level or Stories One
Structure Type Brick,Fiber Cement,Siding
Schools
Elementary Schools Brentfield
High Schools Pearce
School District Richardson Isd
Others
Pets Allowed Breed Restrictions, Call, Number Limit, Size Limit
Restrictions No Smoking,Pet Restrictions,Other
Ownership L Frazin
Pets Allowed Breed Restrictions, Call, Number Limit, Size Limit
Virtual Tour https://www.propertypanorama.com/instaview/ntreis/21063554


"My job is to find and attract mastery-based agents to the office, protect the culture, and make sure everyone is happy! "






