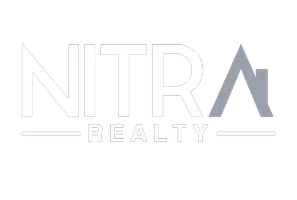
4 Beds
4 Baths
2,756 SqFt
4 Beds
4 Baths
2,756 SqFt
Key Details
Property Type Single Family Home
Sub Type Single Family Residence
Listing Status Active
Purchase Type For Sale
Square Footage 2,756 sqft
Subdivision Canyon Falls Village 6A
MLS Listing ID 21088012
Style Traditional
Bedrooms 4
Full Baths 3
Half Baths 1
HOA Fees $727/qua
HOA Y/N Mandatory
Year Built 2019
Annual Tax Amount $13,340
Lot Size 8,276 Sqft
Acres 0.19
Property Sub-Type Single Family Residence
Property Description
The kitchen is the heart of the home, featuring a large island, quartz countertops, stainless steel appliances, and abundant cabinet space—perfect for cooking, entertaining, and gathering with family and friends. The open-concept design flows seamlessly into the dining and living areas, enhanced by natural light and stylish finishes.
The primary suite provides a peaceful retreat with a luxurious bath including a soaking tub, oversized walk-in shower, dual vanities, and a generous walk-in closet. Upstairs, a versatile game room overlooks the main living area and is accompanied by a private bedroom and full bath—ideal for guests, teens, or a home office.
Step outside to your backyard oasis, complete with a custom pool (built in 2021) featuring UV sanitation, an in-line chlorinator, and a state-of-the-art filtration system. A new cordless pool cleaner adds convenience and ease of maintenance.
Additional highlights include a three-car garage plus separate golf cart garage, covered patio, decorative lighting, and a Lorex security camera system that will remain with the home.
Residents of Canyon Falls enjoy exceptional community amenities including two pools, a clubhouse, fitness center, dog park, playgrounds, stocked ponds, and miles of scenic walking and biking trails—offering the perfect blend of comfort, recreation, and community living.
Location
State TX
County Denton
Community Club House, Community Pool, Fishing, Fitness Center, Greenbelt, Jogging Path/Bike Path, Park, Playground, Sidewalks
Direction North on Canyon Falls Drive from 1171, Turn Left on Denton Creek Blvd, Left on Leatherstem Rd, Right on Whiskerbrush Rd, home is on the right
Rooms
Dining Room 1
Interior
Interior Features Cable TV Available, Decorative Lighting, Granite Counters, High Speed Internet Available, Kitchen Island, Open Floorplan, Vaulted Ceiling(s)
Heating Central, Natural Gas
Cooling Central Air, Electric
Flooring Carpet, Tile, Wood
Fireplaces Number 1
Fireplaces Type Heatilator
Appliance Dishwasher, Disposal, Gas Cooktop, Convection Oven, Tankless Water Heater
Heat Source Central, Natural Gas
Laundry Electric Dryer Hookup, Utility Room, Full Size W/D Area, Washer Hookup
Exterior
Exterior Feature Attached Grill, Covered Patio/Porch, Outdoor Grill
Garage Spaces 4.0
Fence Wood
Pool In Ground, Pool Sweep, Pump
Community Features Club House, Community Pool, Fishing, Fitness Center, Greenbelt, Jogging Path/Bike Path, Park, Playground, Sidewalks
Utilities Available Cable Available, City Sewer, City Water
Roof Type Composition
Total Parking Spaces 4
Garage Yes
Private Pool 1
Building
Lot Description Interior Lot, Landscaped, Sprinkler System, Subdivision
Story Two
Foundation Slab
Level or Stories Two
Structure Type Brick,Siding
Schools
Elementary Schools Argyle South
Middle Schools Argyle
High Schools Argyle
School District Argyle Isd
Others
Restrictions Unknown Encumbrance(s)
Ownership Miller, Larry G. & DeLynn
Acceptable Financing Cash, Conventional, FHA, VA Loan
Listing Terms Cash, Conventional, FHA, VA Loan
Virtual Tour https://www.propertypanorama.com/instaview/ntreis/21088012


"My job is to find and attract mastery-based agents to the office, protect the culture, and make sure everyone is happy! "






