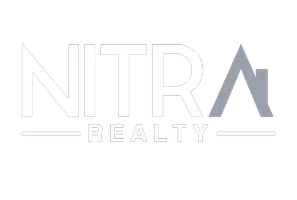
3 Beds
2 Baths
1,765 SqFt
3 Beds
2 Baths
1,765 SqFt
Key Details
Property Type Single Family Home
Sub Type Single Family Residence
Listing Status Active
Purchase Type For Rent
Square Footage 1,765 sqft
Subdivision Riverview Estate
MLS Listing ID 21087915
Bedrooms 3
Full Baths 2
PAD Fee $1
HOA Y/N None
Year Built 1995
Lot Size 7,143 Sqft
Acres 0.164
Property Sub-Type Single Family Residence
Property Description
Location
State TX
County Denton
Direction See GPS.
Rooms
Dining Room 2
Interior
Interior Features Cable TV Available, Open Floorplan, Walk-In Closet(s)
Heating Central
Cooling Ceiling Fan(s), Central Air
Flooring Ceramic Tile, Wood
Fireplaces Number 1
Fireplaces Type Gas
Appliance Dishwasher, Disposal, Gas Cooktop, Gas Oven, Microwave
Heat Source Central
Laundry Utility Room, Dryer Hookup, Washer Hookup
Exterior
Garage Spaces 2.0
Utilities Available City Sewer, City Water
Garage Yes
Building
Story One
Foundation Slab
Level or Stories One
Schools
Elementary Schools Hebron Valley
Middle Schools Creek Valley
High Schools Hebron
School District Lewisville Isd
Others
Pets Allowed Yes Pets Allowed, Breed Restrictions, Call
Restrictions No Smoking
Ownership see agent
Pets Allowed Yes Pets Allowed, Breed Restrictions, Call
Virtual Tour https://www.propertypanorama.com/instaview/ntreis/21087915


"My job is to find and attract mastery-based agents to the office, protect the culture, and make sure everyone is happy! "






