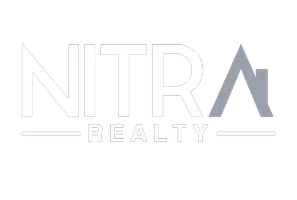
5 Beds
5 Baths
4,907 SqFt
5 Beds
5 Baths
4,907 SqFt
Open House
Sun Nov 30, 1:00pm - 3:00pm
Key Details
Property Type Single Family Home
Sub Type Single Family Residence
Listing Status Active
Purchase Type For Sale
Square Footage 4,907 sqft
Subdivision Starwood Ph 6 Villages 19 & 20
MLS Listing ID 21113760
Style Contemporary/Modern,French,Traditional
Bedrooms 5
Full Baths 4
Half Baths 1
HOA Fees $850/qua
HOA Y/N Mandatory
Year Built 2004
Annual Tax Amount $19,811
Lot Size 0.260 Acres
Acres 0.26
Property Sub-Type Single Family Residence
Property Description
The first floor features an inviting living room that opens seamlessly to the gourmet kitchen and dining areas, as well as a dedicated home office for remote work or quiet productivity. The kitchen is a chefs dream with upscale appliances, ample counter and storage space, new hardware and an island that provides extra seating.
A private primary bedroom with sitting area and luxurious ensuite bath creates a serene and tranquil space for rest and relaxation.
Upstairs, are four well spaced bedrooms with attached baths and large walk-in closets. A large game room and separate media room provide the perfect spaces for entertainment and family fun.
Step outside to an over $100,000 newly updated backyard and landscaping. Every detail was considered with a dedicated space for tv, built-in grill and outdoor refrigerator, artificial turf , and full fencing for added privacy and peace of mind. All of this surrounds a large, sparkling pool and spa creating the perfect retreat for those hot Texas summers. This meticulously maintained home is a true gem in the highly sought after Starwood gated community! (Buyer to pay for new survey if needed).
Location
State TX
County Collin
Community Club House, Community Pool, Curbs, Fitness Center, Gated, Greenbelt, Guarded Entrance, Jogging Path/Bike Path, Playground, Pool, Sidewalks, Tennis Court(S)
Direction North on Dallas Tollway. Exit Lebanon and turn left. Make a right onto Starwood and check in at guard gate. Take a left on Pintail. Left on Sweeney. Right on Amesbury and Left on Rachel Drive.
Rooms
Dining Room 2
Interior
Interior Features Built-in Features, Cable TV Available, Chandelier, Decorative Lighting, Double Vanity, Eat-in Kitchen, Flat Screen Wiring, Granite Counters, In-Law Suite Floorplan, Kitchen Island, Natural Woodwork, Open Floorplan, Pantry, Walk-In Closet(s)
Heating Central, Natural Gas
Cooling Ceiling Fan(s), Central Air, Electric
Flooring Carpet, Tile, Wood
Fireplaces Number 2
Fireplaces Type Gas
Appliance Built-in Gas Range, Dishwasher, Disposal, Electric Oven, Gas Cooktop, Microwave, Double Oven, Plumbed For Gas in Kitchen, Refrigerator
Heat Source Central, Natural Gas
Laundry Utility Room, Dryer Hookup
Exterior
Exterior Feature Covered Patio/Porch, Lighting, Outdoor Grill, Outdoor Kitchen, Outdoor Living Center, Private Yard
Garage Spaces 3.0
Pool In Ground, Outdoor Pool, Pool Sweep, Private, Pump, Separate Spa/Hot Tub
Community Features Club House, Community Pool, Curbs, Fitness Center, Gated, Greenbelt, Guarded Entrance, Jogging Path/Bike Path, Playground, Pool, Sidewalks, Tennis Court(s)
Utilities Available Asphalt, City Sewer, City Water, Curbs, Electricity Available, Sidewalk
Roof Type Composition
Total Parking Spaces 3
Garage Yes
Private Pool 1
Building
Lot Description Landscaped, Lrg. Backyard Grass
Story Two
Foundation Slab
Level or Stories Two
Structure Type Brick,Rock/Stone
Schools
Elementary Schools Spears
Middle Schools Hunt
High Schools Frisco
School District Frisco Isd
Others
Acceptable Financing Cash, Conventional
Listing Terms Cash, Conventional


"My job is to find and attract mastery-based agents to the office, protect the culture, and make sure everyone is happy! "






